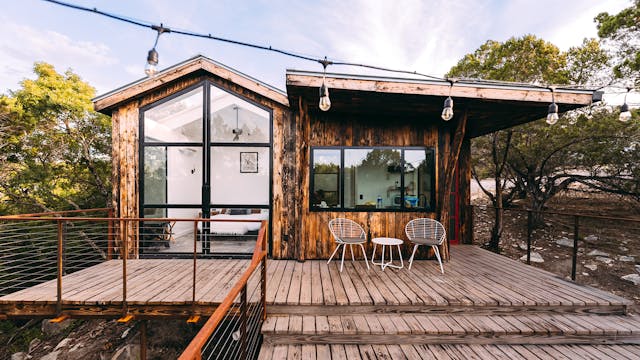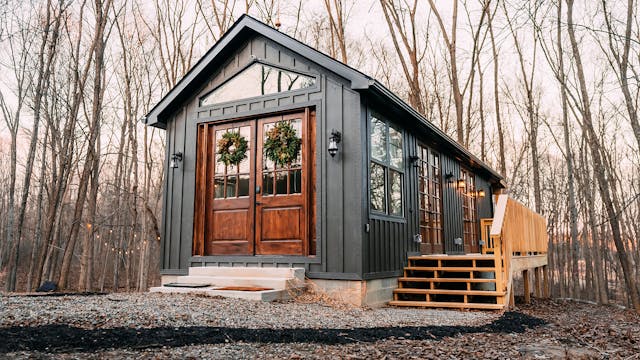The Principles of Space Planning
New & Trending • 8m 40s
Julie solves the equation for dividing open floorplans into cozy, clear and functional spaces that will maximize how you live in your home. She’ll show you how to connect your living, dining, and kitchen areas through common design elements like textiles and lighting, while creating separation and a clear flow with rugs and strategically placed furniture. But space planning doesn’t end at the door … step outside with Julie to learn more!
Up Next in New & Trending
-
Mini & Modern in Marble Falls
Levi heads to Marble Falls, Texas to check out two tiny cabins at Missing Hotel, a deconstructed, experiential hotel with luxury accommodations nested in nature. Rame, a 280 square-foot modern casita, sits high on a ridge overlooking the 100-acre property and highlights the amazing views from its...
-
Cabins, Caves, and Kettle & Crumb
Exploration is the theme of the day when Levi travels to Hocking Hills, Ohio to tour GloCabin, a sustainably built 450-square foot California-casual-style cabin with high vaulted ceilings, an open floorplan and five sets of French doors that flood each room with bright, natural light. Located nea...
-
Micro Living: Midtown Manhattan Studios
Caleb discovers what might be the smallest studio apartment in Midtown Manhattan! At 80 square-feet, Alaina's more-than-modest abode feels like a walk-in closet outfitted with a small kitchenette, a mini couch and a lofted bed area with just enough headspace above the mattress. And according to A...



